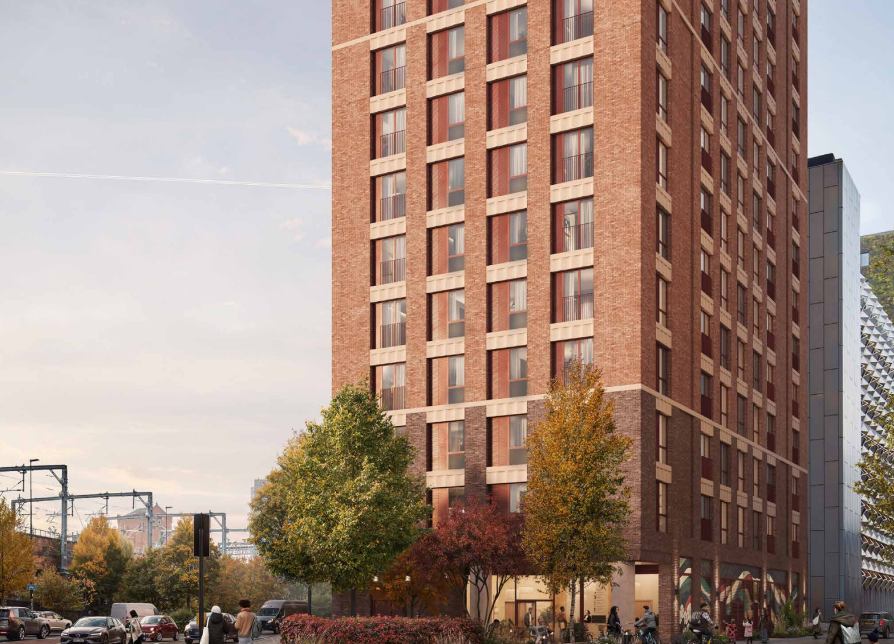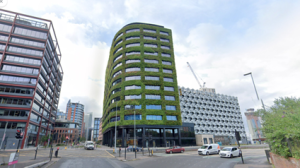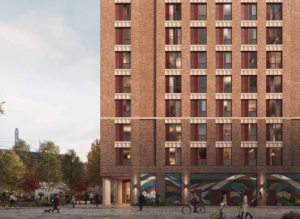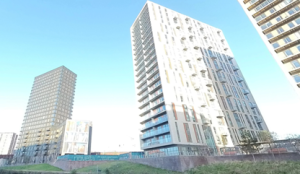
A new tower block could be built in the New Bailey area of Salford Central.
The 18-storey block, which could have more than 150 ‘affordable’ homes, is proposed for a plot between Slate Yard and Trinity Way, within the major £1 billion Salford Central New Bailey regeneration zone.

ECF, formerly English Cities Fund, has submitted an application for the major project to Salford City Council.

The developers want to build 153 one, two and three bed flats with associated amenity space and landscaping. Around 44 per cent of the apartments will be one-bed apartments, another 44 per cent will be two-bed and 11 per cent will be three bed apartments. The latest proposal would take the number of apartments in the regenerated area to 984.
The current planning application refers to a minimum of 20 per cent affordable homes, but ECF has stressed that the intention is to raise this to 100 per cent.

The tower is also set to have 154 cycle spaces, a parcel room and a street-facing public garden. The application states that some of the apartments would have views over the River Irwell.
The new high rise sits next to the Stanley Street Car Park and would be among five other apartment blocks, including the 23-storey Novella building and a 22-storey block currently under construction.















One Comment