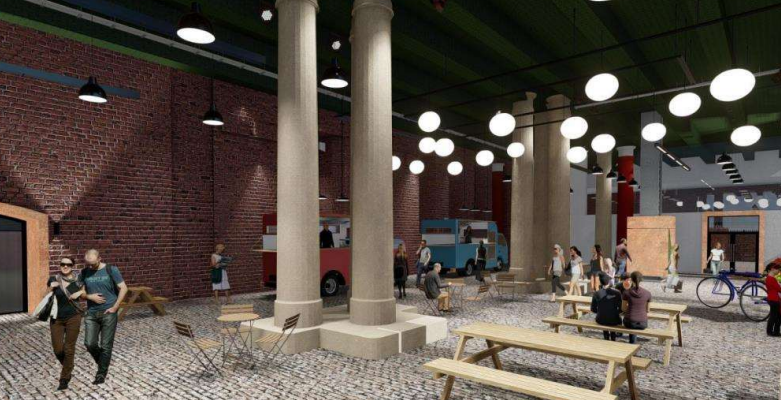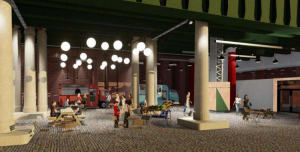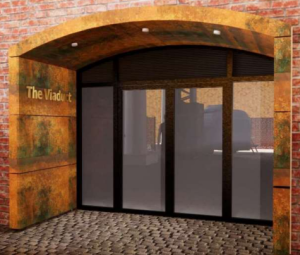
Plans have been submitted to transform a vacant arch seconds away from Salford Central Station, using the space for food and drink establishments.
Submitted by Rapleys, acting on behald of The Arch Company, the plans aim to integrate a flexible use space at the site, that aims to re-activate and revatilise the space off Gore Street.
The existing site consists of Arch 1 which is part of a series of the 14 arches, forming a section of an arched viaduct, directly under the Salford Central train station.

Arch 1 currenty sits vacant, and was previously used as a car park and storage facility.
However, the proposal aims to change the space into an area that can be used for drinking establishments with expanded food provision.
The space itself would be made up of a total floorspace of 9,700 sq ft, would be split across two areas.

The arch would double as an entrance way and spans 3,700 sq ft, while the Colonnade area would host the main F&B offer and covers the remaining 6,000 sq ft
The planning statement shared that “the entrance will consist of louvred panels with the remaining infill incorporating glazed double entrance doors in aluminium frames.
“The lightweight and glazed structure will allow views into and out of the arch, allowing the historic fabric and form to be appreciated.”
The proposal also states that efforts will be taken to restore and repair the columns that make up the Colonnade Area, with them being left in a “a poor state of repair after a number of years of neglect, and their appearance could be greatly improved”
Salford City Council will now fecide whether to allow the Stephen George and Partners-designed venue to be built, with the earliest decision set for Friday 12 September 2025.
Others on the project team include Aecom, Phlorum, Pick Everard, Smith Jenkins, Air & Acoustics Consultants, and Markides.
More information about the planning application can be found here – or via PA/2025/1147















Recent Comments